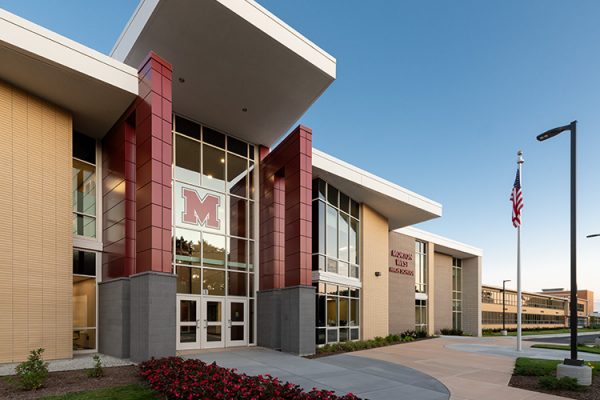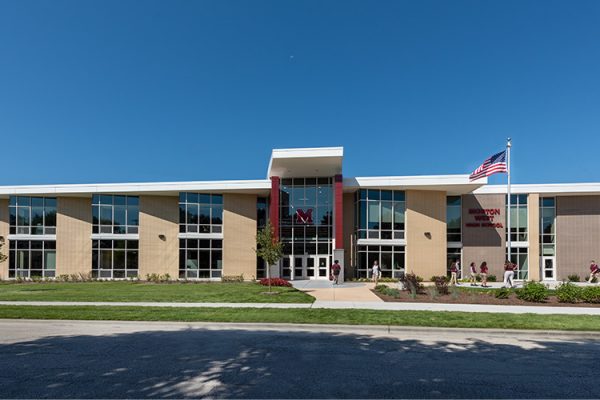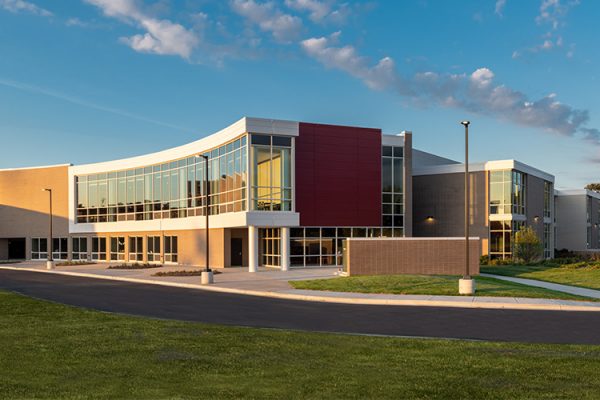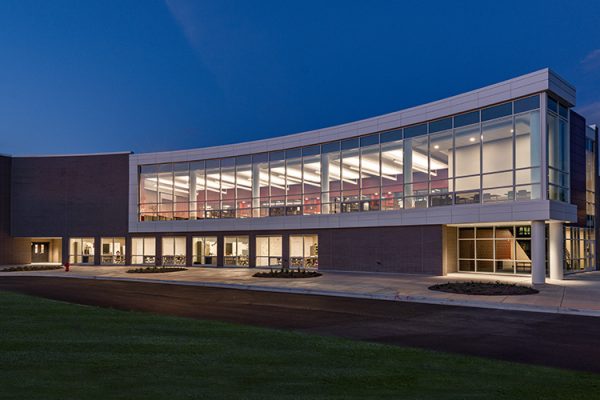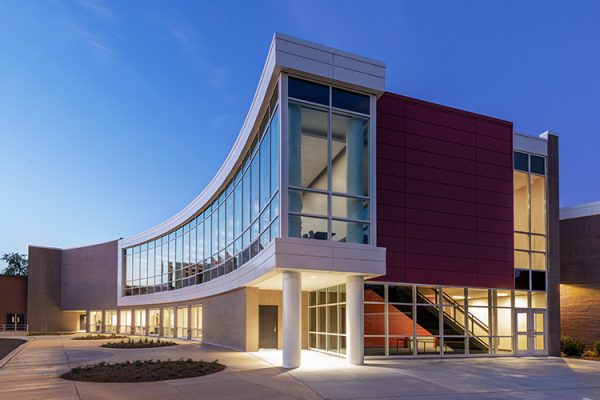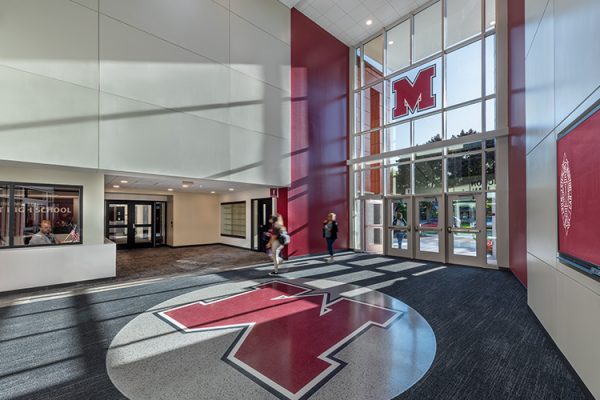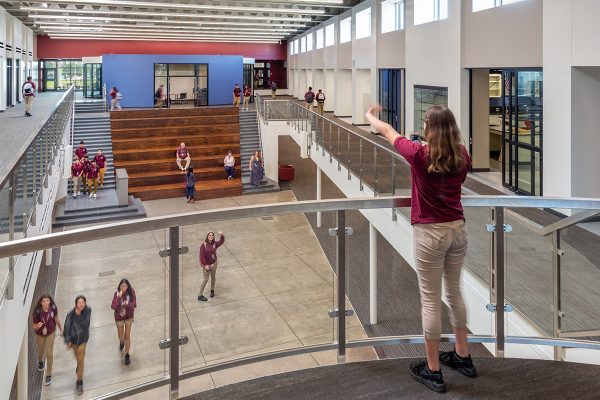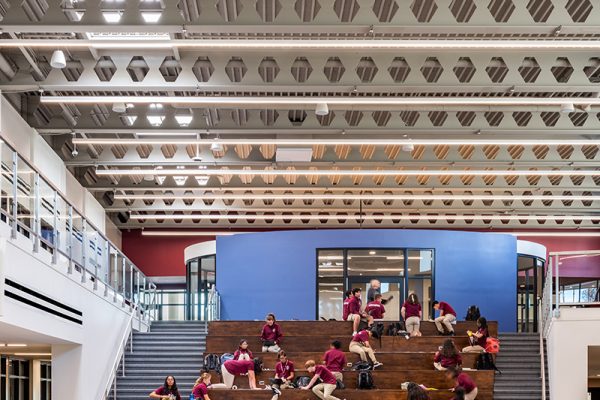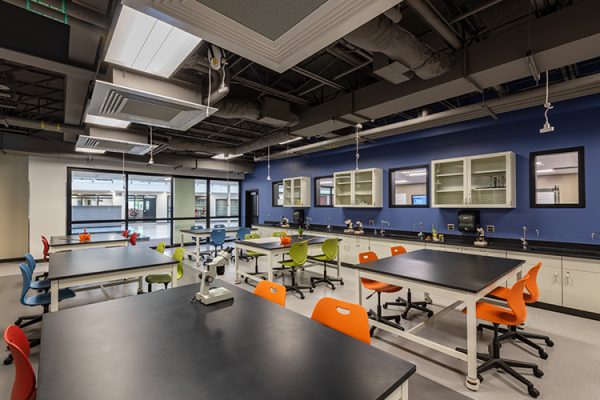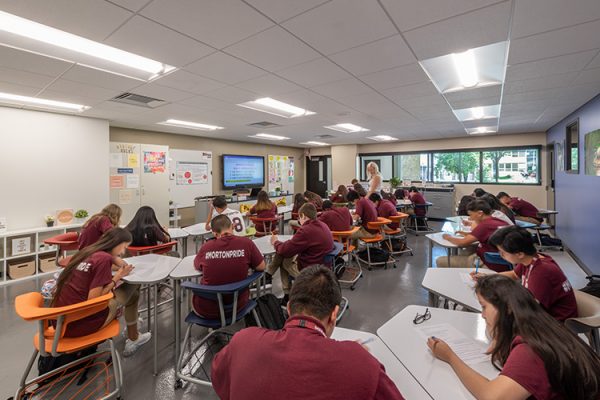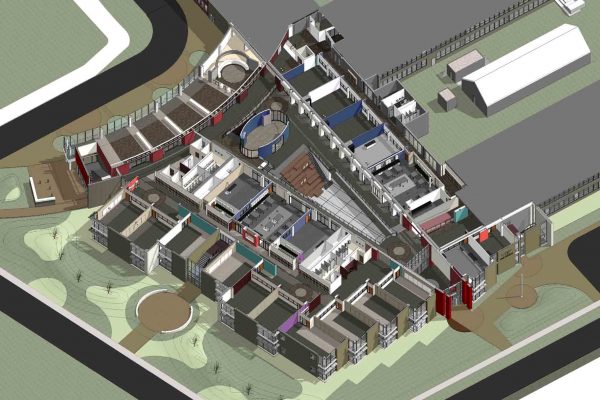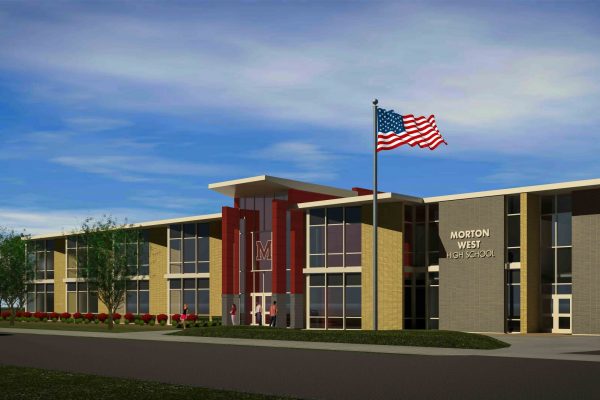Morton West High School Freshman Academy
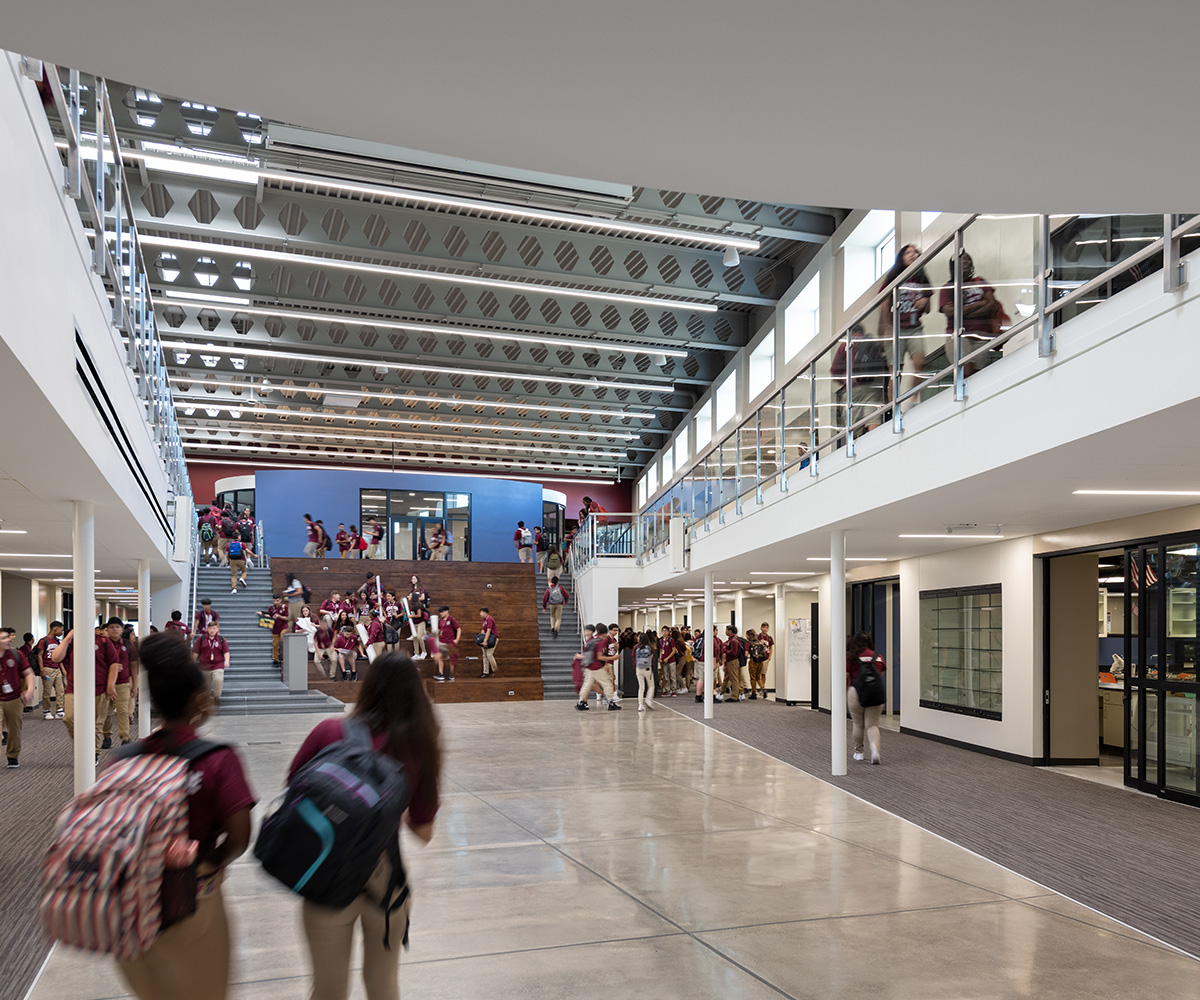
OVERVIEW
Berwyn, IL
Location
Educational
High School
Addition & Renovations
Project Type
Addition: 80,000 SF, 2 Stories
Renovations: 60,000 SF, 2 Stories
Project Size
$40,500,000.00
Construction Cost
Start: May 2018
Completion: August 2019
Construction Dates
PROJECT DESCRIPTION
Faced with an outdated facility at near-capacity and a growing student population, the District hired Vision for the 110,000 square foot, two-story Freshman Academy. This project, which included an 80,000 square foot addition and 30,000 square foot renovation, will solve the District’s population issue and serve more than 1,000 new students. The Academy is divided into eight teams with a reflective organizational structure and localized core classroom pods. District curriculum is not confined within the walls of the school; rather, outdoor classrooms and thoughtfully-designed courtyards encourage educational utilization of the entire campus. Interior and exterior academic spaces are supported by break-out areas and flexible spaces that encourage collaboration for varying group dynamics. The Freshman Academy includes its own kitchen, cafeteria, and great room (with learning stairs and state-of-the-art presentation capabilities). The Academy enables new Mustangs to more successfully transition into the high school setting without being immediately immersed into a 500,000 square foot, 3,500-student school.

